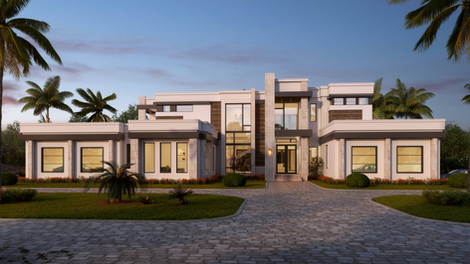Create Your First Project
Start adding your projects to your portfolio. Click on "Manage Projects" to get started
Carlisle Residence – Modern Luxury Living in Southwest Florida
Project type
Single Family Residence
Location
Fort Myers, Florida
Date
December 2026
Project Details
Total Living Area - 8,062 sq. ft.
Total Under Roof - 12,709 sq. ft.
Floors - 2
Bedrooms - 5
Bathrooms - 6 full + 1 half
Garages - 4 car capacity
Outdoor Amenities - Expansive covered lanais for entertainment, two private balconies with sweeping views, and outdoor kitchen for resort style living.
This expansive two-story modern luxury estate offers the perfect combination of architectural sophistication and resort-style amenities. With over 8,000 sq ft of air-conditioned living space and The Carlisle Residence is a modern architectural masterpiece that blends luxury, functionality, and timeless design. Featuring over 12,709 sq. ft. of thoughtfully planned living space, this two-story single-family home offers 5 bedrooms, 6.5 bathrooms, a 4-car garage, and expansive outdoor living areas. Floor-to-ceiling windows maximize natural light while elegant finishes create a sophisticated ambiance. Perfectly designed for upscale living in Southwest Florida.











