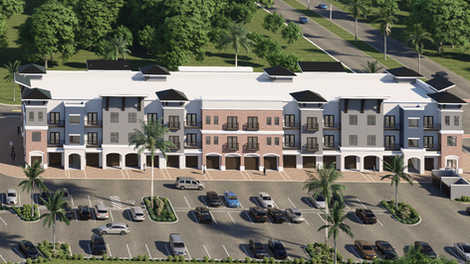Create Your First Project
Start adding your projects to your portfolio. Click on "Manage Projects" to get started
East Lake Village — Architectural Design Showcase
Multi-Family
Multi-Family
Date
August 2026
East Lake Village highlights South Florida Architecture’s expertise in creating modern mixed-use developments that balance residential comfort with commercial functionality. Our team provided comprehensive architectural planning, from detailed floor plans and elevations to photorealistic renderings that visualize the project’s full potential.
This three-story community features luxury residential units, retail-ready ground floors, and integrated parking solutions, all designed with a Florida coastal aesthetic. Brick accents, covered walkways, and landscaped surroundings create a welcoming, timeless design while maximizing space efficiency and livability.
Design Highlights:
Multi-building, mixed-use community design
Residential layouts ranging from one- to three-bedroom units
Open-concept interiors with balcony access
Ground-floor tenant spaces with covered parking integration
Photorealistic renderings for stakeholder visualization
This project represents our ability to transform complex mixed-use requirements into cohesive, highly marketable designs tailored to Florida’s evolving communities.









































